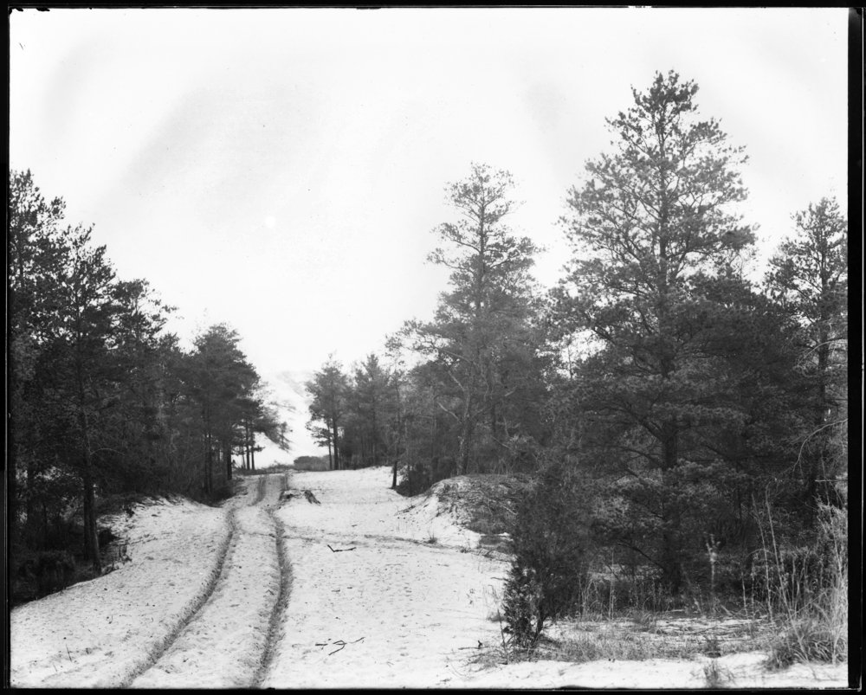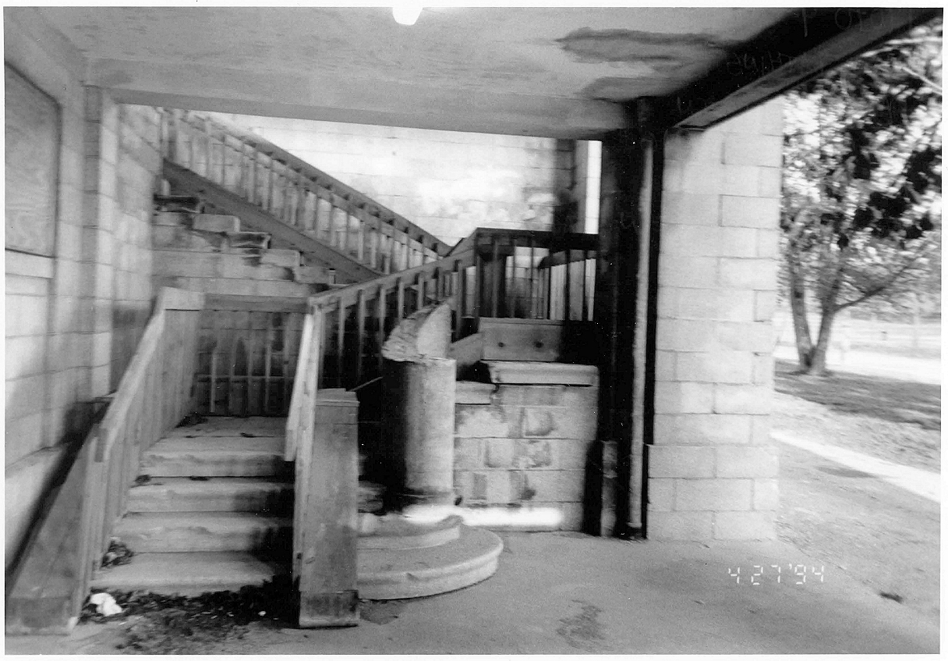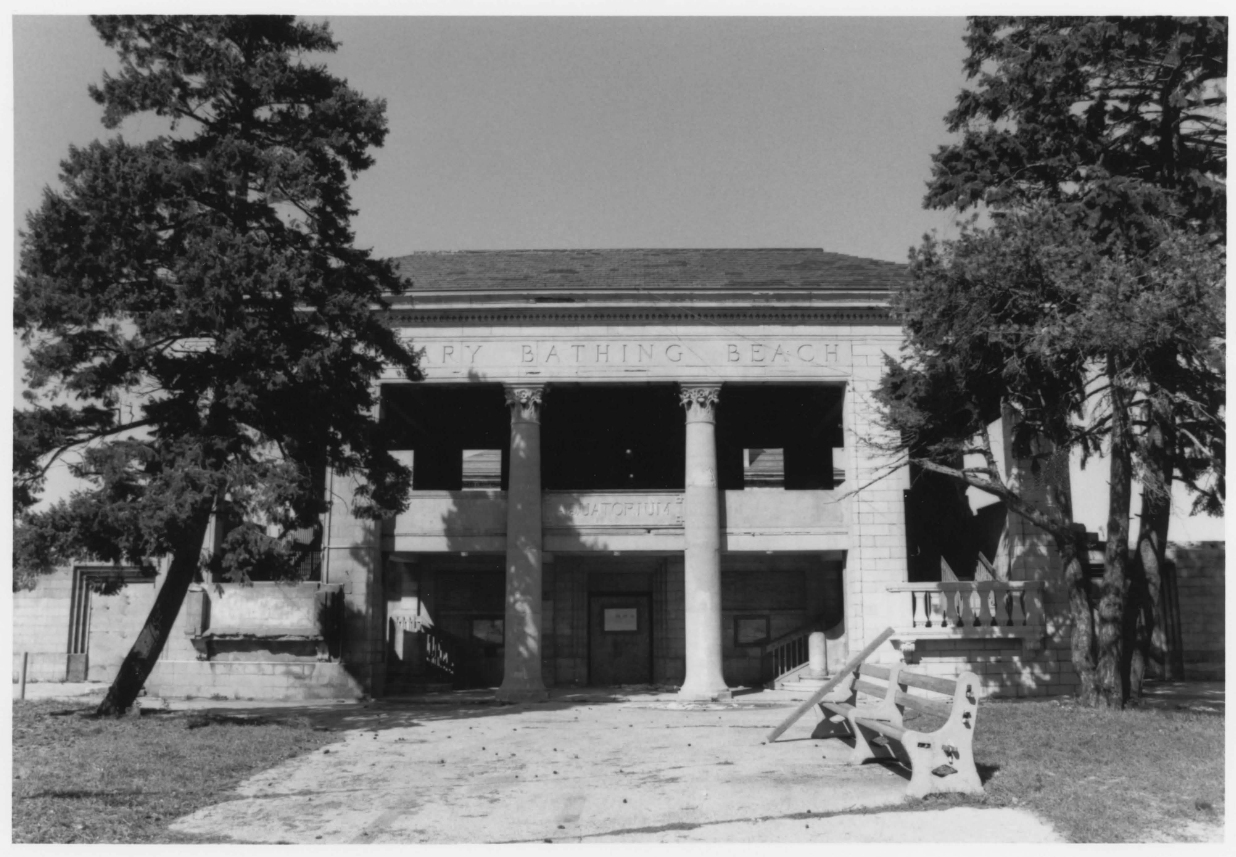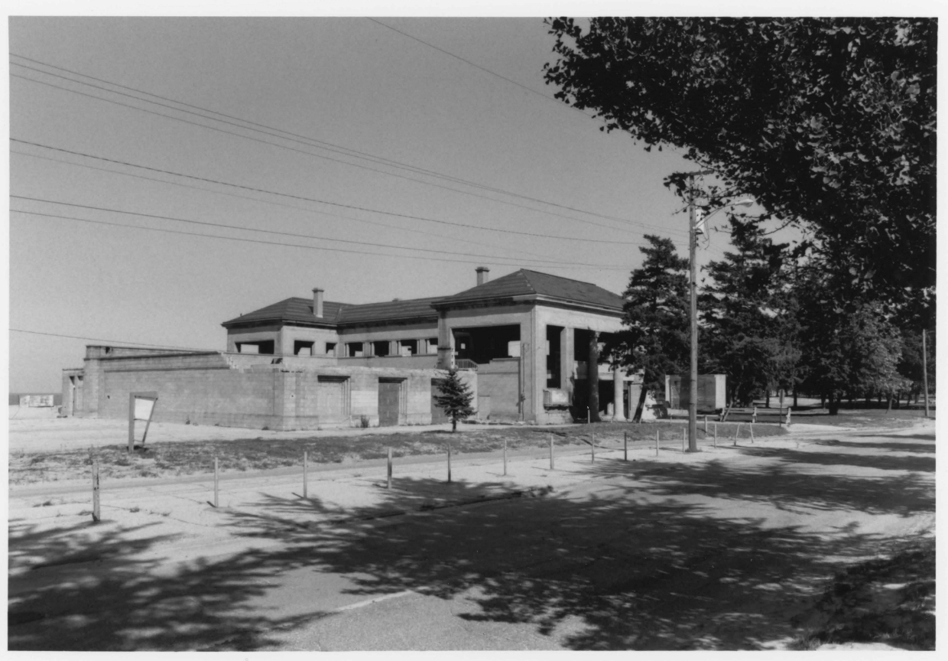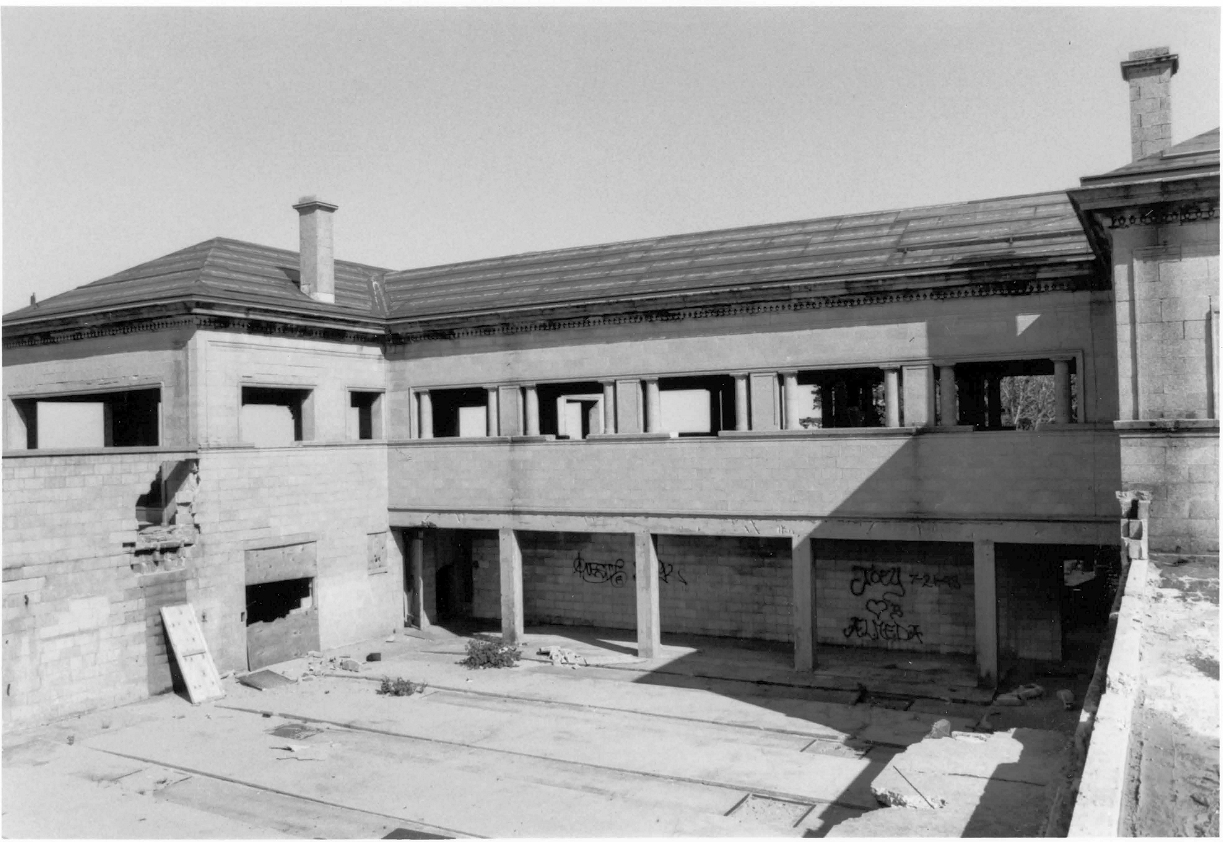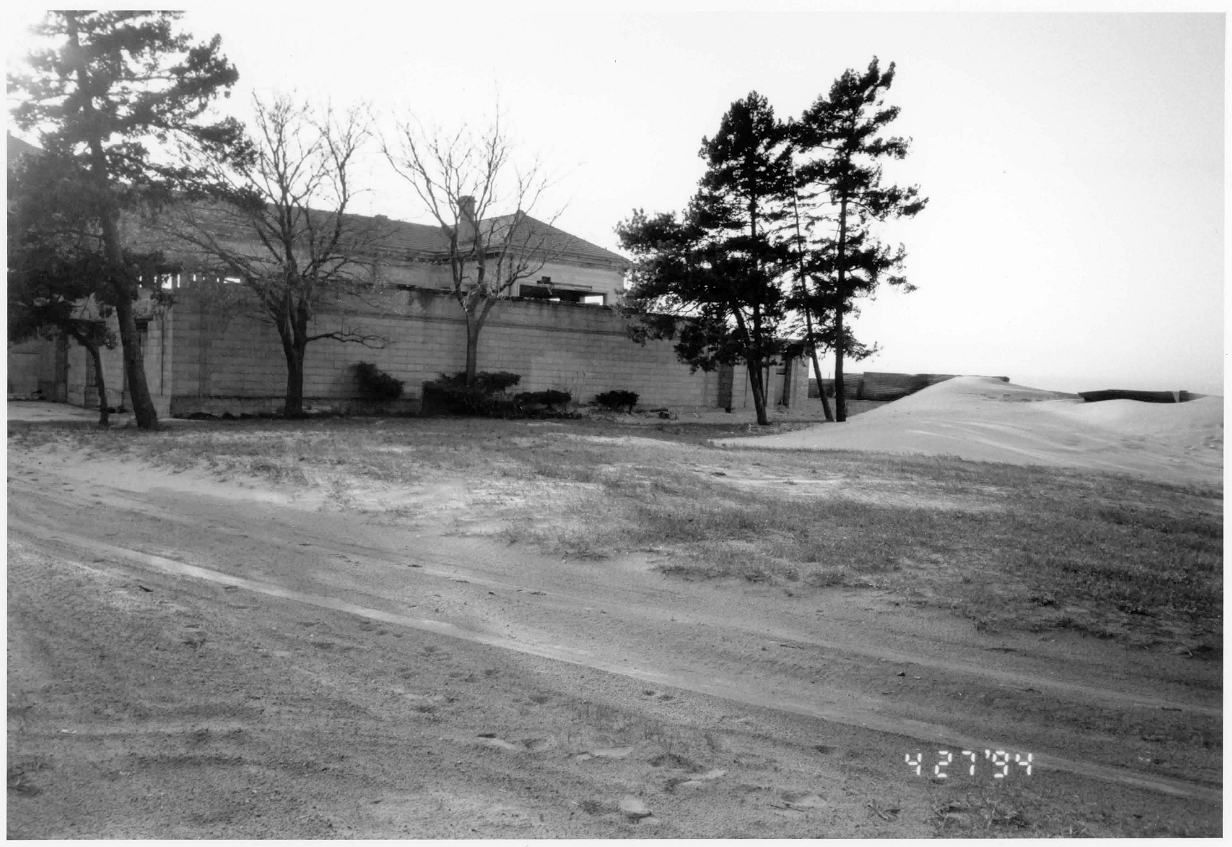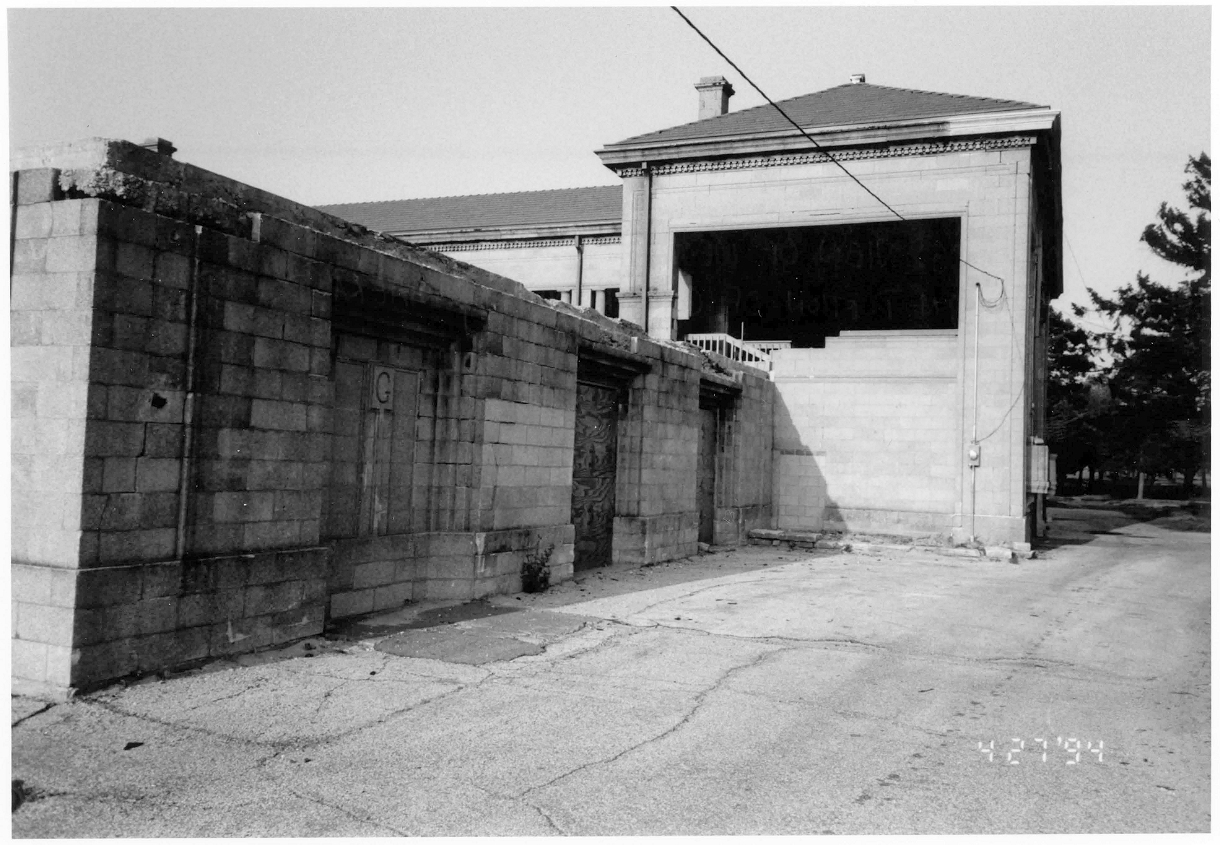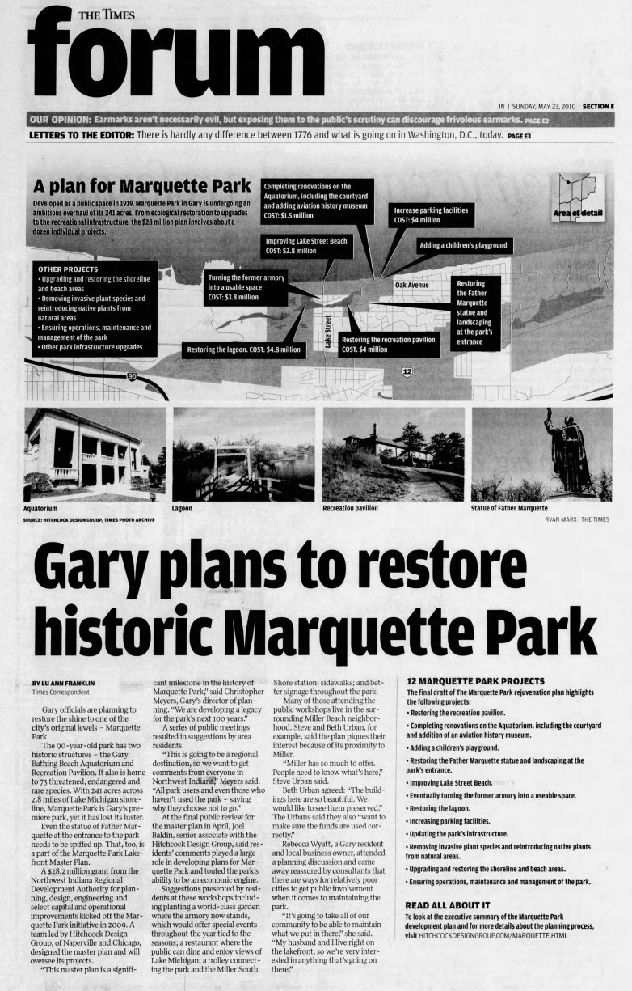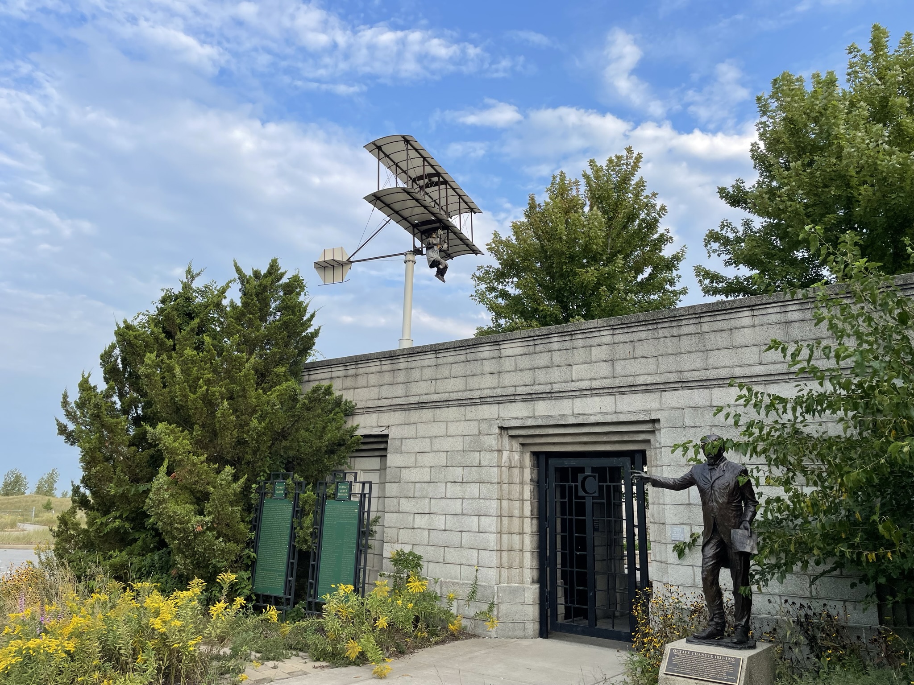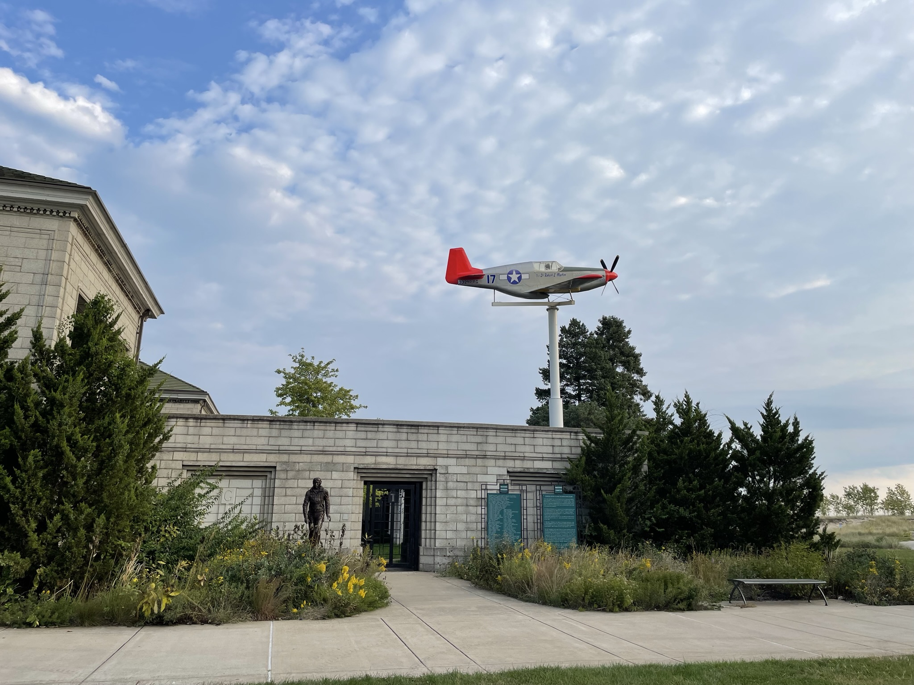The Gary Bathing Beach Bath House - Then and Now.
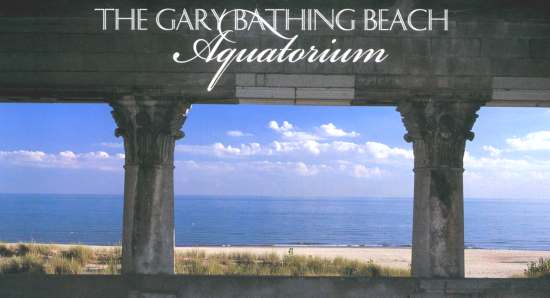
The Gary Bathing Beach bathhouse, now renamed the "Aquatorium," was built in 1921 and is a unique structure in the portfolio of its architect George Washington Maher, who also designed the Pavilion.
The Aquatorium is on the National Park Service's National Register of Historic Places, one of two Miller buildings on the Register (the other being the Miller Town Hall at Grand Blvd and Miller Ave). For years after it was built it was a focal point of Miller, drawing visitors from all over the region and Illinois on the hot days of summer.
Gradually falling into disrepair, it was closed in the 1971. In the 1990's efforts to restore it were undertaken by The Aquatorium Society. Since then millions of dollars have been raised for the restoration. First was the east wing, opened in July of 1999 and formally dedicated to the Tuskegee Airmen in October of 1999. (Footnote: Dedication: "Aquatorium dedicated to Tuskegee airmen," The Times, October 3, 1999, page 5. ) Then, as part of the thirty million dollar Marquette Park restoration in 2011-2012, the west wing was made into the Chanute Wing along with a museum.
The Bathing Beach Bath House was built almost immediately after the annexation of Miller by the City of Gary. At the time, 1921, there was no way to get to the lakefront except down the beach from Lake Street. When this was pointed out, Park Board President William Gleason declared “We will get the material to the Lake Front if we have to carry it through the sand and jungles on our back.” (Footnote: “Will Build Bath House Anyway,” Hammond Times, January 29, 1921, page 1. )
The political wrangling that occurred to annex Miller, to build the park and the bath house, is covered elsewhere on this website on my webpage, "From Bog to Park". For the section of that page specific to the building of the Bath House click here for the section Lake Front Park Becomes a Reality - 1919-1922.
Open for business on June 18, 1922, the two wings separating men and women featured ticket booths and concessions. Then lockers in the courtyards with little roofs over them, and then showers on the north side. In the massive basement under the center, two story part of the building, are remnants of an electrical room, which possibly housed a generator.
“The shower baths in the pavilion [Bath House] are so arranged that every person coming out of the water will be compelled to pass under the shower before re-entering their respective lockers. Electric driven pumps have been installed and these pump the clean, cold water into the tanks which supply the shower baths.” So declared the informative article, "CITY OPENS BATHHOUSE SUNDAY" in the Gary Tribune on Sunday, June 17, 1922 which can be read in its entirety here.
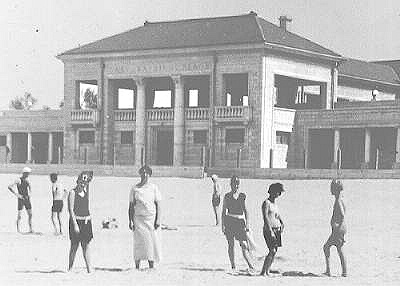
For some 48 years the Bath House was a playground and gathering place for Gary residents escaping the blistering summer heats. It was also, as today, the scene of family and school reunions, weddings, and private parties.
It closed in 1971, the City boarding up the bathhouse and posting “No Trespassing” signs. It fell into disrepair for 21 years, an eyesore on the lake front.
Not all the decay was natural. Early Sunday morning, September 21, 1969, someone placed a bomb against one of the front pillars causing an estimated $3,000 worth of damage.(Footnote: “Bomb Damages Gary Bathhouse,” The Times, September 22, 1969, A4. )
A Crumbling Relic in 1990
By 1991, Miller resident George Rogge “got tired of looking at the abused condition of the bathhouse and decided to do something about it.” So begins the article in the Times entitled “Group plans renovation of Gary bathhouse” in April, 1991. To that end the “Society for the Restoration of the Gary Bathhouse and Octave Chanute’s Place in History” was formed. (Footnote: “Group plans renovation of Gary bathhouse” The Times, April 24, 1991, B4. )
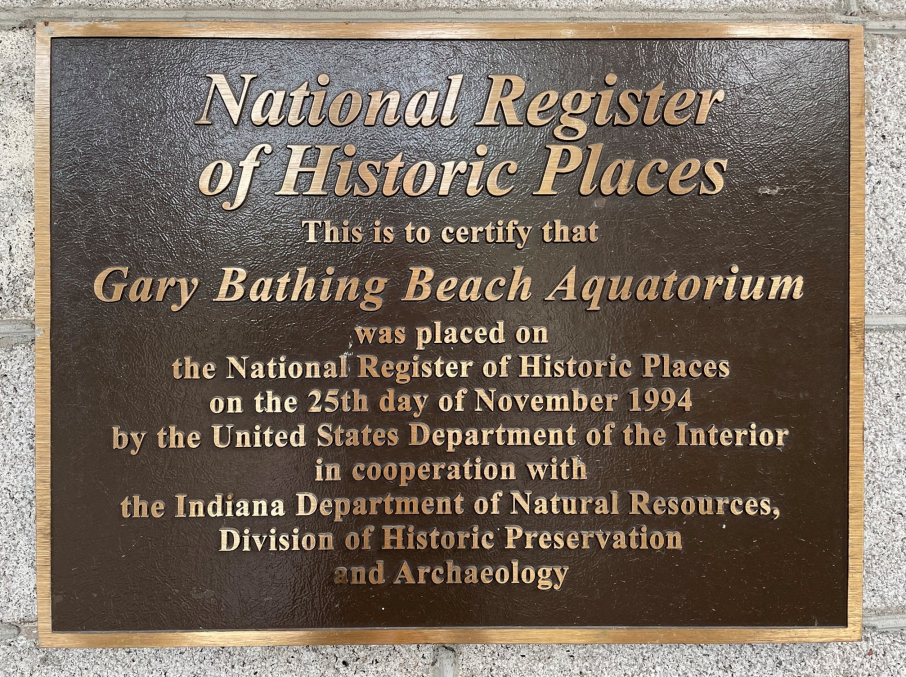
While reconstruction began with a new roof in 1991, in 1993-1994, local Miller resident and architect, Greg Jenkins, along with the Aquatorium Society, undertook to nominate the Bath House for inclusion on the National Register of Historic Places, to which it was entered in November of 1994. As part of the nomination, Greg and Society board member Greg Reising took pictures of the state of the Bath House which were included in the nomination pages.The full 35 page document is in the National Archives (New window or tab.)
Below are the eight pictures taken by Greg Jenkins and Greg Reising in 1993 and 1994 to illustrate the bad condition of the building when the Society undertook to restore it. Anyone familiar with the Aquatorium today should see the 'before' pictures to know how much the Society has done to save this marvelous building.
In the fall of 1997, the contract was let to Lee Construction Management of Miller for major construction to begin in the spring of 1998. The east wall was taken down to provide access to the courtyard. Demolition of the north showers of the east wing and installation of the new east wing slab and underground plumbing followed. A cornerstone was laid January 17, 1999 and the masonry work by J.M. Argenta, Inc. on the shell proceeded quickly despite the sometimes-brutal winter conditions. (Footnote: Cornerstone: “New Tuskegee Airmen Wing takes flight today,” The Times, Sunday, January 17, 1999. )
An early example of pre-cast concrete modular construction, the restoration was a replication of the original Hydro-Stone Corporation building materials. While the basic building block of the structure is a 24 x 9 inch T-Block precast stone, there were 82 different stones that went into the new structure. A custom aggregate was used in the precast to match the original. Stones were cast by Architectural Cast Stone in West Chicago, which sand blasted the stones to expose the aggregate.
There was a formal opening in late July, 1999.(Footnote: Opening: Times, July 21, 1999; (While the timeline had to be reconstructed from the newspapers, as Project Manager on the east wing working for Lee Construction, I still remember a number of details vividly.) ) Progress continued: new balusters were cast and replaced the old on the second-floor stair well. The second-floor floor was water-proofed. While the original balustrade has not been duplicated, an attractive replacement has taken its place by a generous donation of a patron.
Funds for the restoration of the west wing – the Chanute wing – languished until the major 30 million dollar refurbishing of Marquette Park was announced in May of 2010, earmarking a million and a half of those dollars to redo the west wing.
Following the opening of the Chanute wing, a replica of his glider was erected in August of 2014, statues to Chanute and the Tuskegee Airmen were erected, and in September of 2016 a 2/3 scale replica of a P-51 flown by the Tuskegee airmen was hoisted over the east wing.
After 86 years at its location south of the Pavilion, the 1936 boulder and plaque commemorating Chanute's flights was moved to the front of the Aquatorium in July of 2022. For more on this boulder's history see the page on Chanute Hill on this website.
The Aquatorium is available for meetings, weddings, all sorts of events.
Call Renita at
219-742-6456 to reserve the Aquatorium.
Or Email
For the centennial celebration of the opening of the Bath House, videographer Paul Nelson put together this six and a half minute video of the Aquatorium's history.
Click to watch Paul's Aquatorium Video
Footnotes:
Footnotes:
Page created 2002, Updated September, 2022.
© Text copyright: Steve Spicer
Feel free to contact me about this page.
